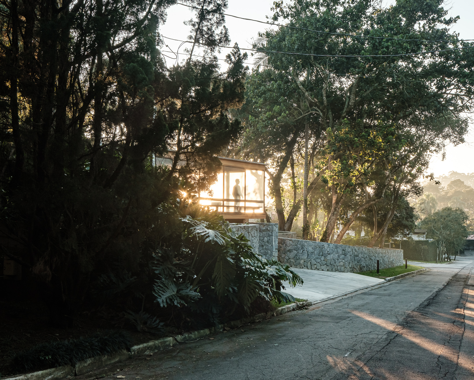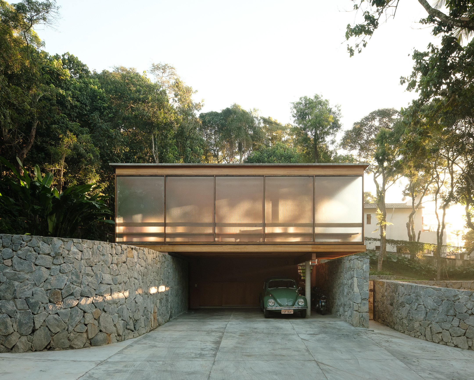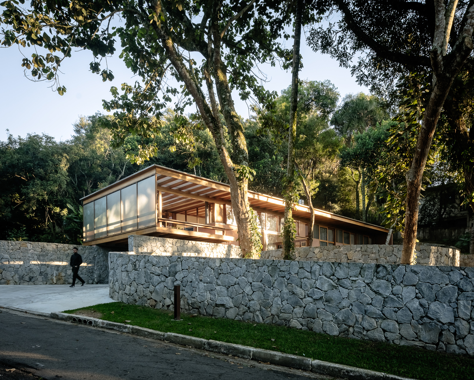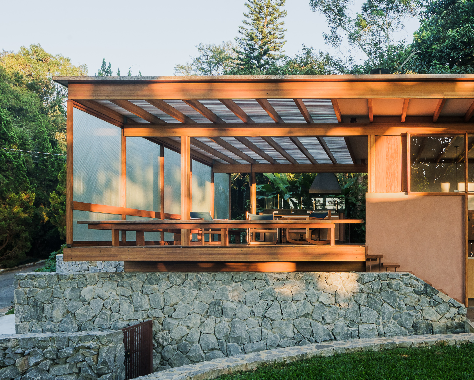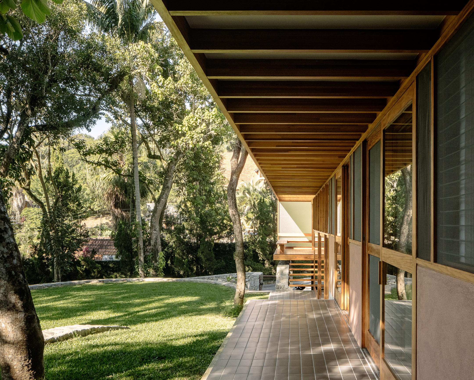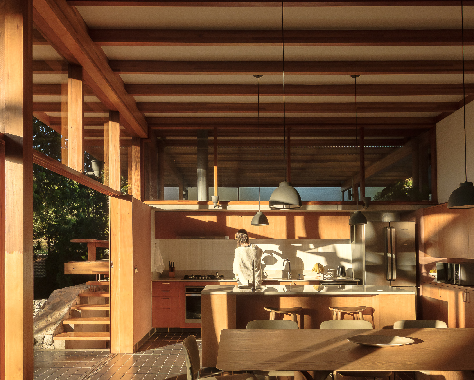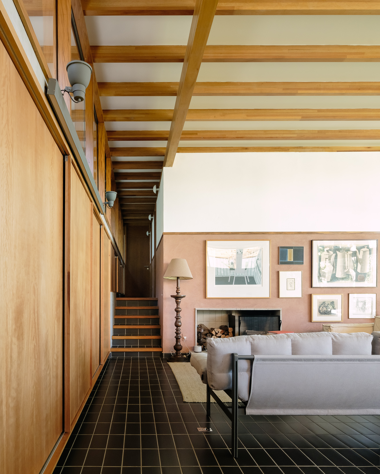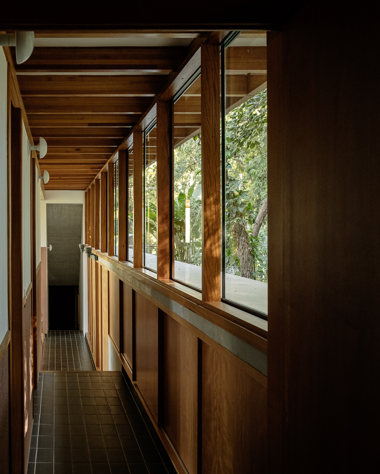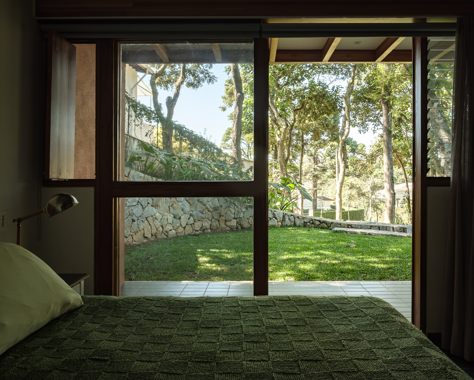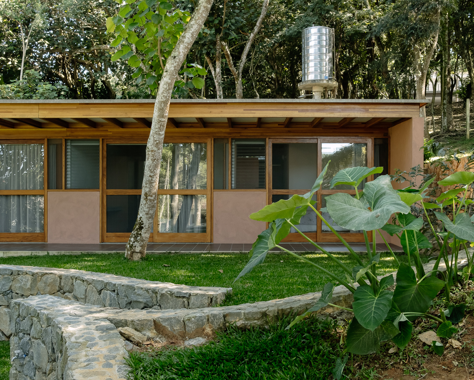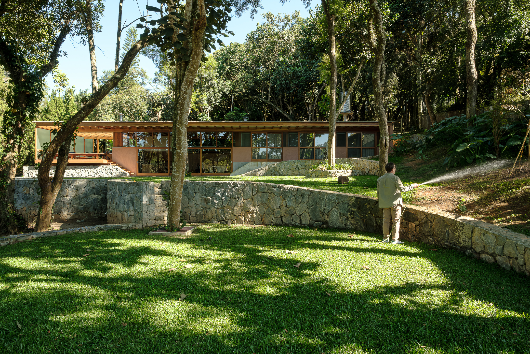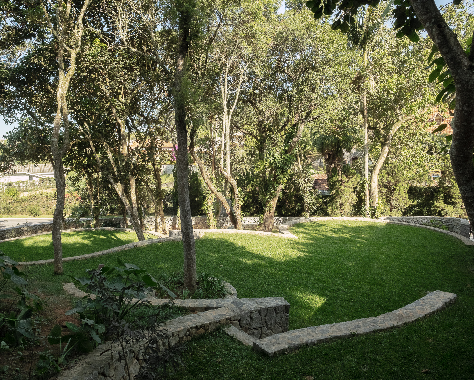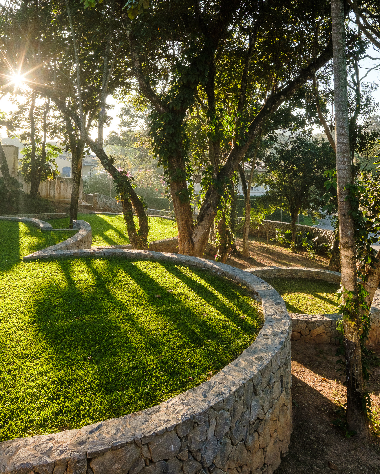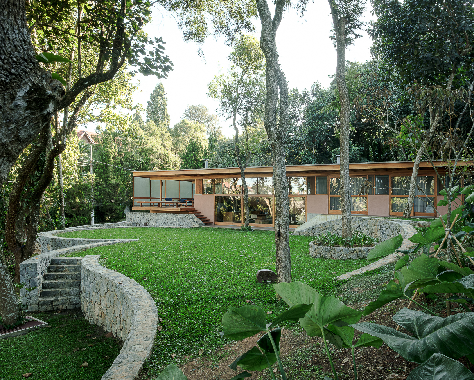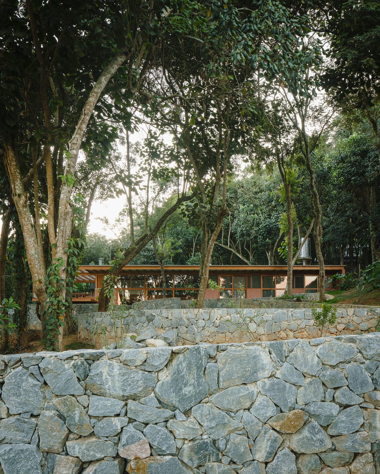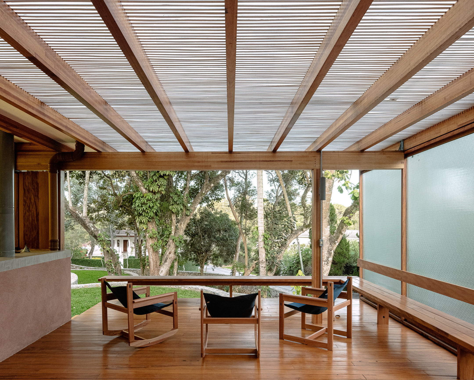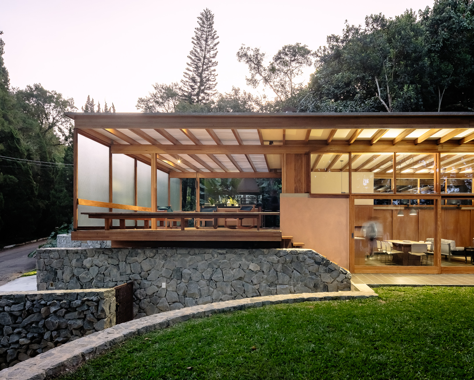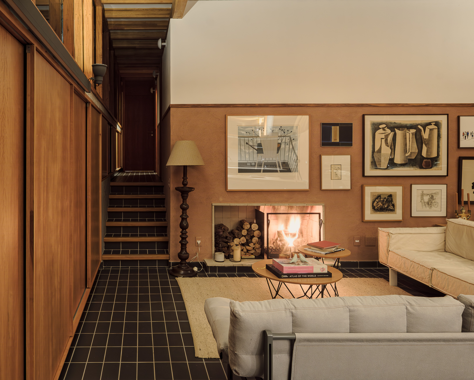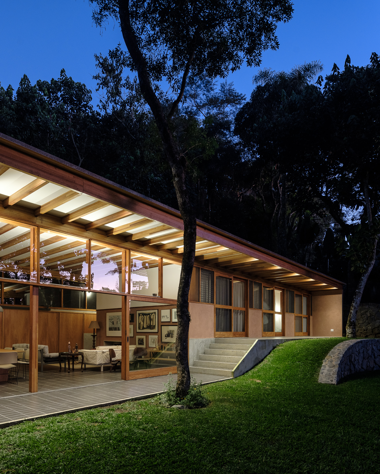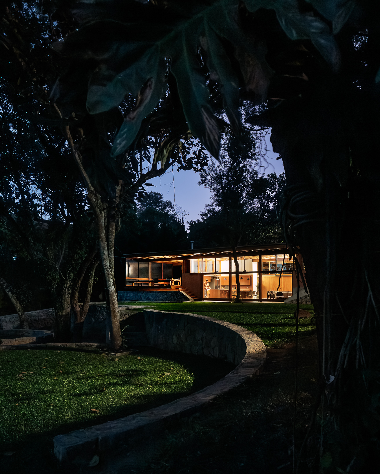House of the Circular Terraces. Cotia, Brazil.
Architecture by Denis Joelsons.
TEXT FROM THE ARCHITECT
Situated in a valley, the plot does not offer striking distant views, but it contains a forest within itself. From this forest emerges a garden, whose geometry results from the curved retaining walls laid out in optimal structural form. The formal containment of the house contrasts with the dynamic profile of the circular terraces, suggesting a reversal of the traditional relationship of subservience between the foundation and building. By confronting the natural slope with the existing clearings, intermediate-level platforms were established.
Situated in a valley, the plot does not offer striking distant views, but it contains a forest within itself. From this forest emerges a garden, whose geometry results from the curved retaining walls laid out in optimal structural form. The formal containment of the house contrasts with the dynamic profile of the circular terraces, suggesting a reversal of the traditional relationship of subservience between the foundation and building. By confronting the natural slope with the existing clearings, intermediate-level platforms were established.
The orthogonal geometry of the house is organized through its longitudinal section, with collective uses closer to the street and private uses along the lot’s boundary. The floor design establishes movement and defines distinct spaces within the house, with varying ceiling heights relative to the horizontal roof. The regularity of the roof supports the variety of the floor design.
All rooms have at least two access points, emphasizing a circular route. A suspended balcony covers the garage, mirroring the level of the bedrooms and reflecting the valley’s geography.
COMMISSIONER Denis Joelsons
DATE 2023
